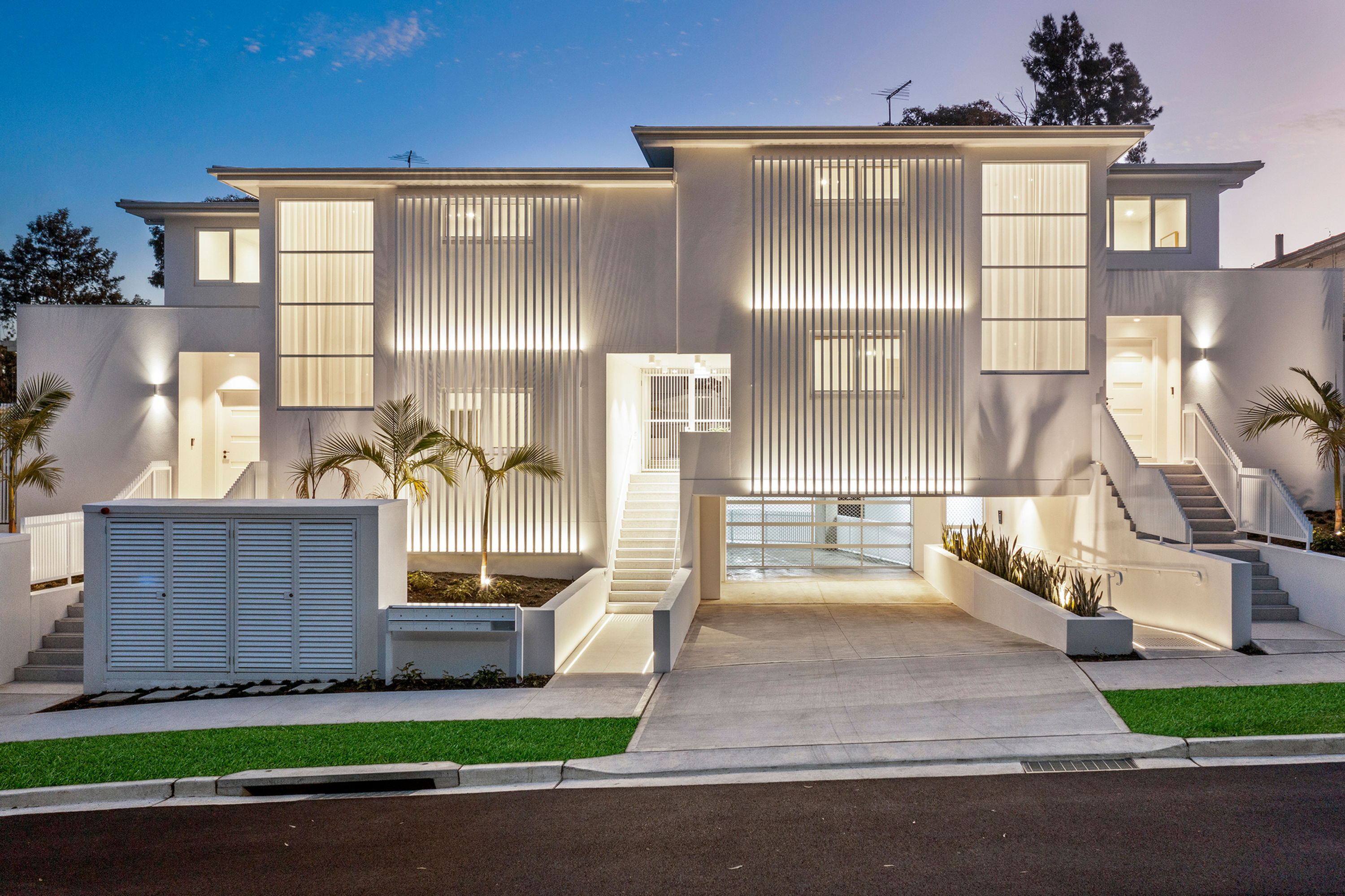4-6 Devon Place, Busby, NSW 2168
Exclusively presenting 'The Palms', with townhome 2 being one of 8 brand new architecturally designed townhomes crafted to elevate and challenge the standards of Sydney's South West living. Boutique developer, AMFA Group, with expert craftsmanship, have designed these unparalleled townhomes to blend contemporary interiors with lush tropical landscaping.
Located in South West Sydney and with no compromise to a luxury lifestyle, you will be immersed by the contemporary palette of neutral tones and textures elegantly displayed in each home through its entirety. Perfectly positioned, each room is maximised with natural lighting through design and quality finishes and is fitted with blackout blinds to bedrooms for complete privacy and draped with subtle sheer curtains on sliding doors.
The heart of the home, the kitchen, comprising of European style appliances, kit-kat style splashback tiles, LED strip light features, quartz stone benchtop and breakfast bar, will provide high quality use all-year-round.
Thoughtfully designed with convenience and accessibility, each complex has two designated car spaces located within secure underground parking, disability, and visitor parking as well as basement to common area lift access. With restricted fob access, and built-in intercom systems to each home, the opportunity to purchase a secure and serene haven at 'The Palms' patiently awaits the next chapter of your journey.
Detailed Features include:
• Architecturally designed townhouse complex in booming South West Sydney
• Contemporary neutral palette inside and out paired with lush tropical landscaping
• Tiled outdoor areas throughout
• All featuring slender weaver non-invasive clumping bamboo plants ideal for privacy screening
• Sir Walter buffalo grass
• Rain water tanks with pump and hose reels
• Shared outdoor area and community garden
• Lift from basement to common area
• 2 Car spaces per unit as well as disability and visitor parking
• Secure complex with fob access and intercom
Living and Dining
• Hybrid waterproof flooring in all living areas
• 2 TV outlets in living area and multiple power and data points throughout
• Sheer curtains to all sliding glass doors and light filter roller blinds for all other living room windows
• Security doors on all sliding doors
• Design and finishes used to maximise natural light
• Daikin Ducted AC with multiple zones
• Downlights throughout
• Fly screens on all windows
• Internal laundries with added storage
• All with linen closets and under staircase storage
Kitchen
• Custom designed kitchen with timber accents
• Breakfast bar
• European style appliances including cooktop, oven, undermount rangehood and 60cm dishwasher
• LED strip light features
• Kit-kat tile backsplash with high performance grout for an easy clean
• YDL quartz stone benchtops in deluxe range
• Light filter roller blinds
Bathroom
• Custom designed vanities and shaving cabinets to maximise storage space
• All units have 3 full bathrooms with floor to ceiling tiles
• Chrome taps and fixtures fitted throughout
• Rainfall shower as well as hand-held spray hose in every shower
• Shower niches in all showers
• LED features in all bathrooms
• All units equipped with bathtub
Bedrooms
• All have mirrored built-in wardrobes to 3 bedrooms. Additional fourth bedroom is convertible
• All main bedrooms with ensuites
• Main bedrooms with outlet for wall mounted TV
• Multiple PowerPoints fitted throughout
• Twist pile resi polly carpet with 10mm Dunlop underlay in all bedrooms
• Blackout blinds to all bedrooms
Transport and Convenience
• T-Way Bus service to Liverpool & Parramatta
• In close proximity to M5 and M7 motorways
• A short drive to Liverpool CBD and neighbouring shopping precincts, Green Valley and Carnes Hill
• In close proximity to local amenities including Public Schools, Childcare Centres and Parks
• Access to a multitude of independent schools in neighbouring suburbs including, St Therese Catholic School and Amity College
• Enjoy dining and entertainment at nearby Edmondson Park or Wetherill Park
Unit specifications are available upon enquiry. Please contact Ivana Robinson on 0421 555 100






